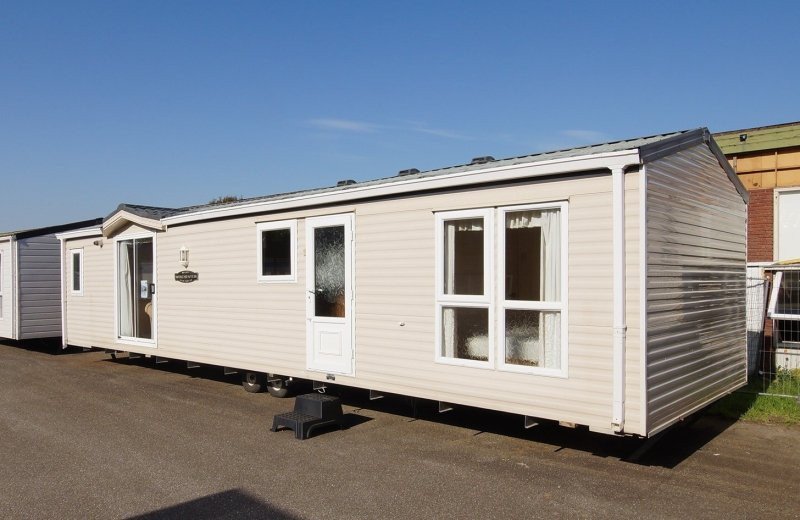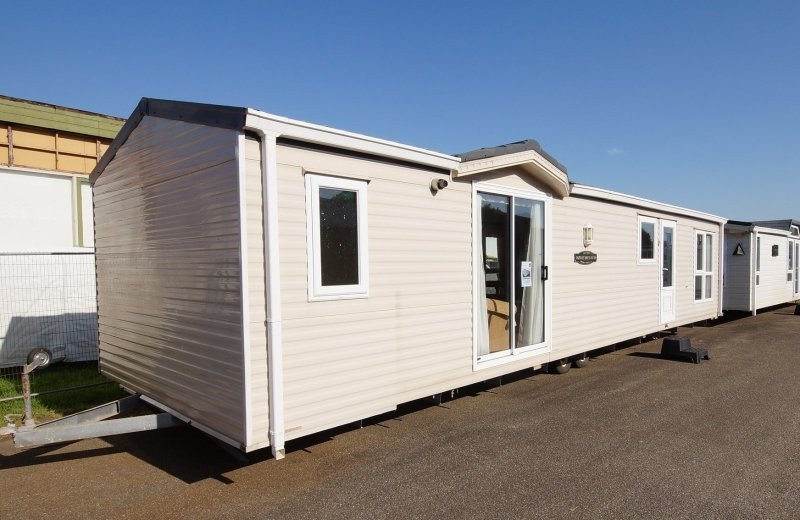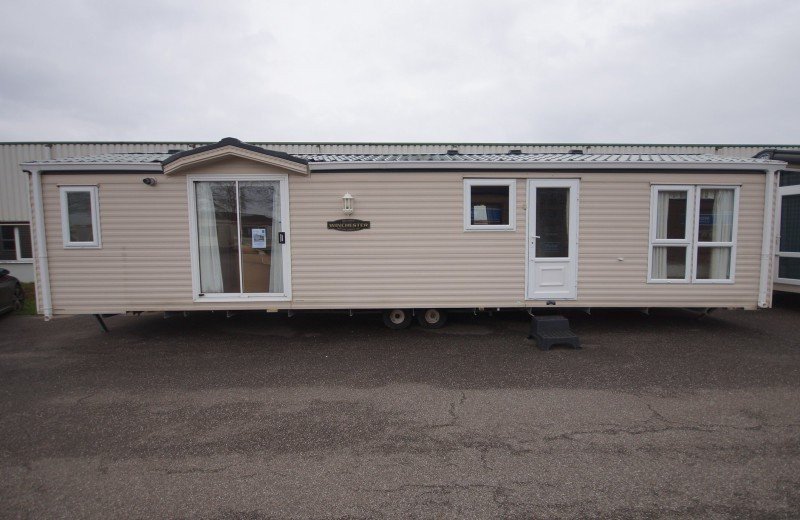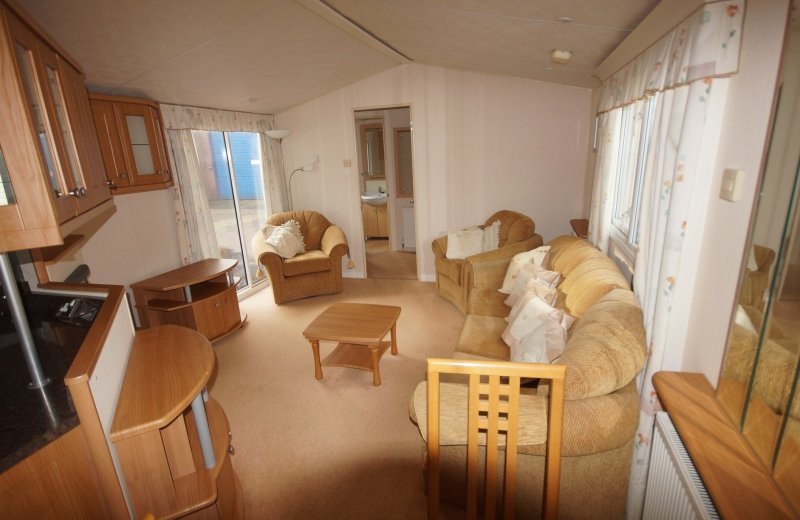Willerby Winchester Centerlounge
characteristics
- CategoryMobile home
- SpecificationsDouble glazing
- Bedrooms2
- BrandWillerby
- Central heatingYes
- Roof typeTiled roof
- Dimensions11-12 m. lang x 3.70 m. wide
Description
This Willerby Winchester has a unique layout with the living area in the center of the caravan, with bedrooms at either end with en suite bathrooms. The caravan has full double glazing and gas central heating, providing great accommodation that can be used all year round.
Dimensions: 11.70 x 3.70 m
Year of construction: 2005
The main entrance door is located mid-length of the caravan and leads into the kitchen and from here provides easy access to:
The well-appointed U-shaped kitchen offers a wide range of wall and base units on both sides and is equipped with a built-in gas hob and an integrated refrigerator with freezer compartment. A smart worktop features a stainless steel sink with a single drainer.
The kitchen provides easy access to:
Living area with a huge space for your own sofas. This room also has a gas fireplace that provides extra comfort on cold nights. The lounge features a huge bay window that allows you to bring the outside in and provides plenty of natural light.
If you walk back through the living room and kitchen you enter the hallway that leads to:
Double bedroom with a double bed with 'floating' bedside tables, fitted wardrobes at the end of the bedroom for ample storage space, a dressing table with mirror and stool and an en suite bathroom with shower, toilet and sink
The second bedroom has two single beds and a built-in wardrobe. Alternatively, it is possible to use this room as a study or hobby room or to push the two single beds together to create an extra double bed. This bedroom also has access to a private bathroom.
Find out more about this Willerby Winchester Centerlounge
Contact with Bart Wolfs
06 - 59 944 922
bart@wolfscaravans.nl



