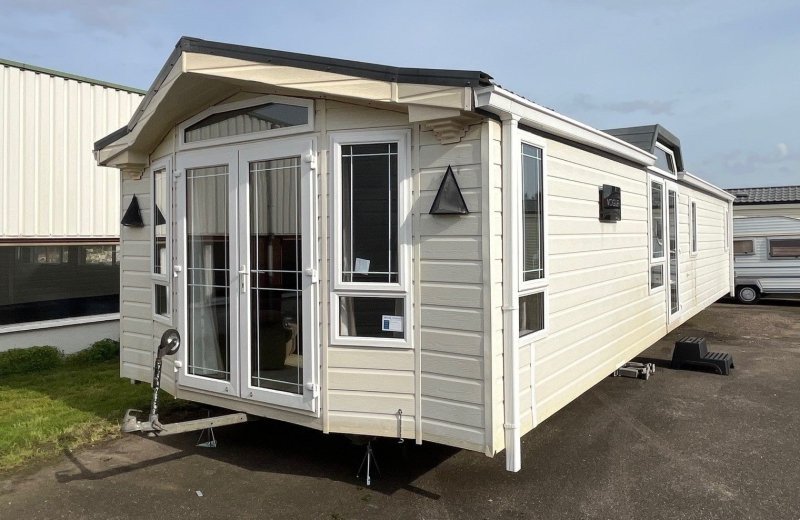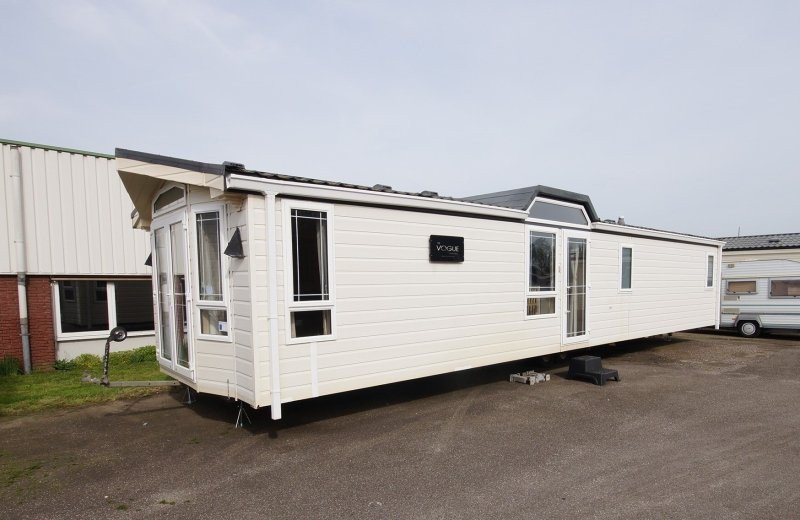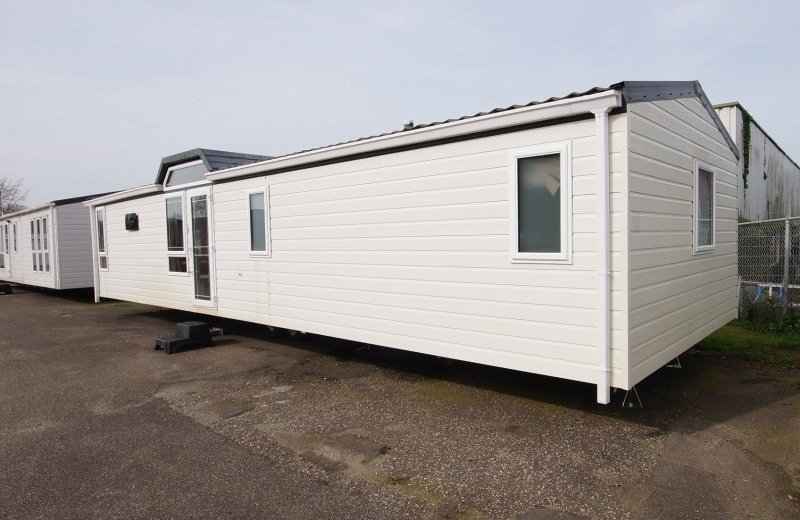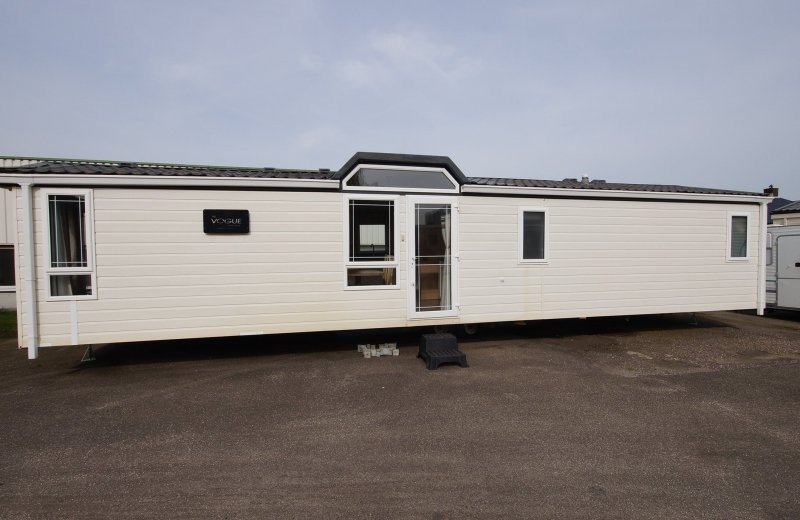Willerby Vogue 2010
characteristics
- CategoryChalet
- SpecificationsDouble glazing
- Bedrooms2
- BrandWillerby
- Central heatingYes
- Roof typeTiled roof
- Dimensionscaravans wider than 3.70 m.
Description
Very luxurious spacious Willerby the Voque with plastic exterior cladding, tiled roof, double glazing, 2 bedrooms, central heating, 2 bathrooms, 1 with bath.
Dimensions: 13.40 x 4.30 m
Layout:
Very spacious living room which is separated from the kitchen area by sliding doors. The living room has comfortable seating furniture, there is ample cupboard space and there are also wide patio doors at the front.
The kitchen and dining area have a dining table with 4 chairs, a 4-burner gas hob with stainless steel extractor hood and an oven/grill. There is also plenty of work space and cupboard space, as well as a fridge freezer and even a washing machine!
The master bedroom is located at the back of the chalet over the entire width of the chalet. It has a playful layout with plenty of cupboard space and a private bathroom with toilet, sink and shower cabin.
The small guest bedroom is located opposite the main bathroom and has 2 single beds and sufficient cupboard space.
The Willerby has a unique large bathroom with a toilet, a sink and a full bath with shower.
Find out more about this Willerby Vogue 2010
Contact with Bart Wolfs
06 - 59 944 922
bart@wolfscaravans.nl



