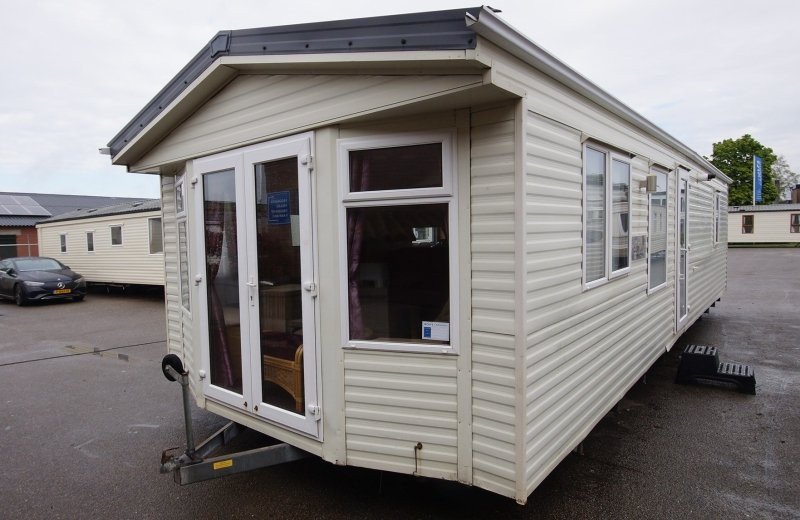Willerby Salisbury 2010
characteristics
- CategoryMobile home
- SpecificationsDouble glazing
- Bedrooms2
- BrandWillerby
- Central heatingYes
- Roof typeTiled roof
- Dimensions11-12 m. lang x 3.70 m. wide
Description
Very nice, well maintained Willerby Salisbury with tiled roof, double glazing, central heating and 2 bedrooms.
Dimensions: 11.30 x 3.70 m
Year of construction: 2010
Layout:
Very nice, bright, spacious living room with separate furniture and French doors at the front, allowing you to bring the outside in!
Adjacent to the living area is the dining area, which consists of a table with 4 chairs.
The U-shaped kitchen has plenty of work space and there is a sink with mixer tap and a 4-burner gas hob with a double oven underneath. The kitchen also has ample storage space.
The bedrooms are spacious and tastefully decorated. There is a large bedroom with a double bed, a dressing table with mirror and a large wardrobe. The small bedroom has 2 single beds and there is also cupboard space here.
The bathroom has a shower in a cabin, a toilet and a sink with mixer tap and mirror.
Find out more about this Willerby Salisbury 2010
Contact with Bart Wolfs
06 - 59 944 922
bart@wolfscaravans.nl



