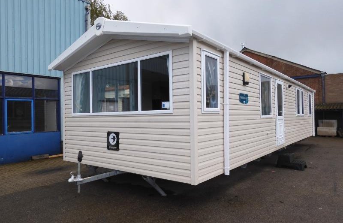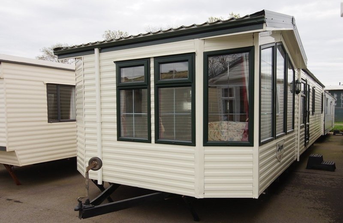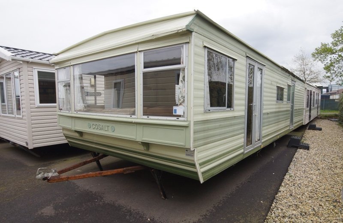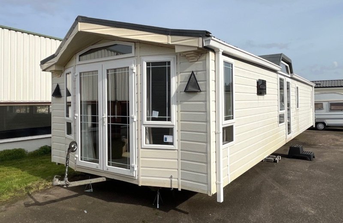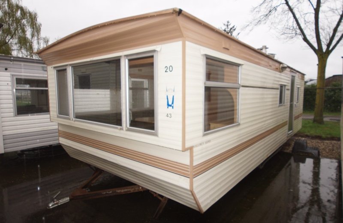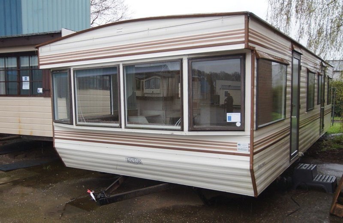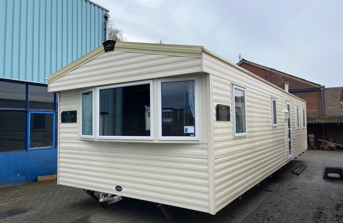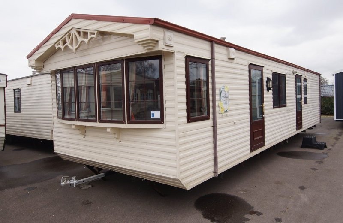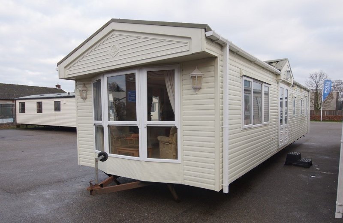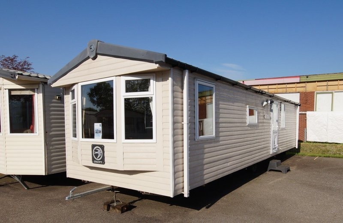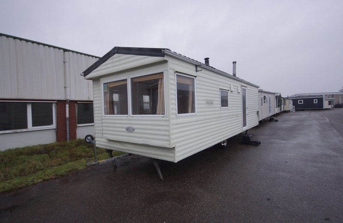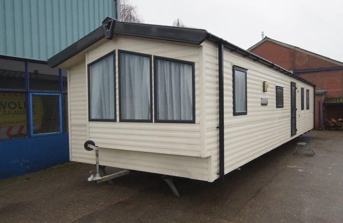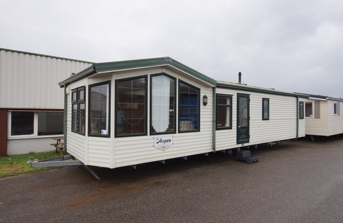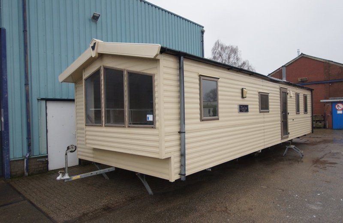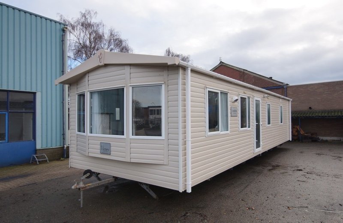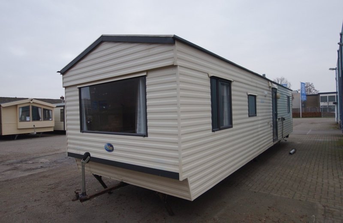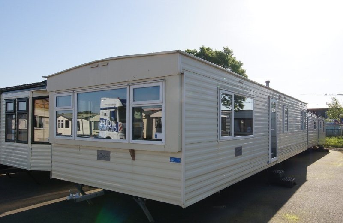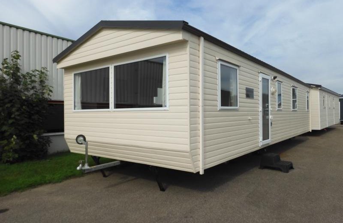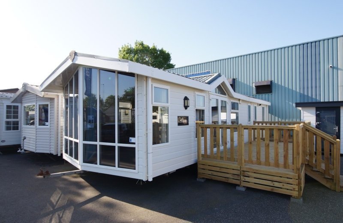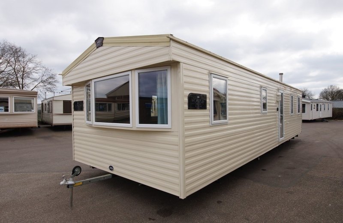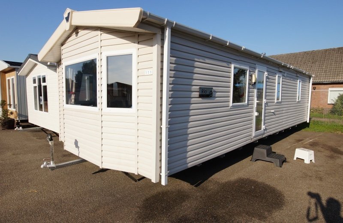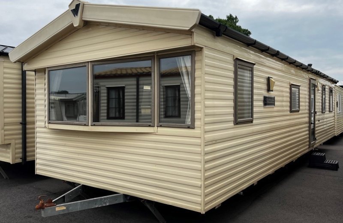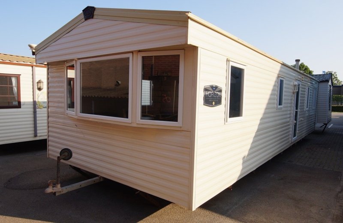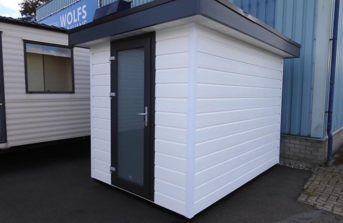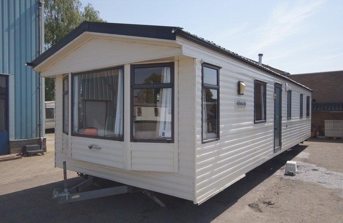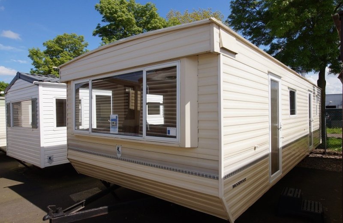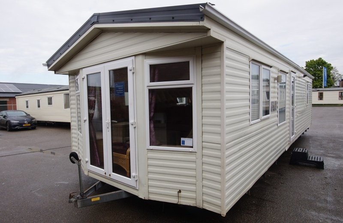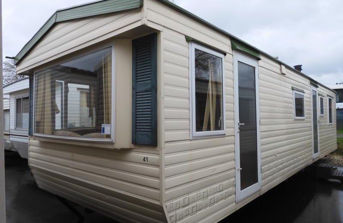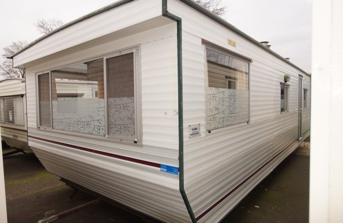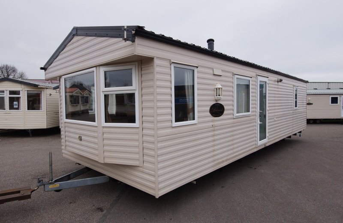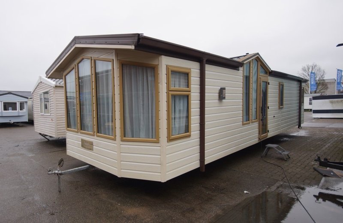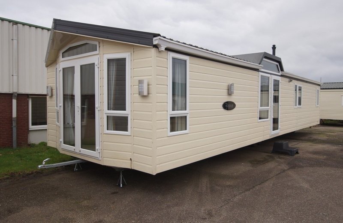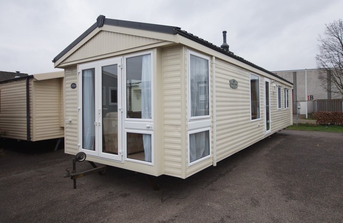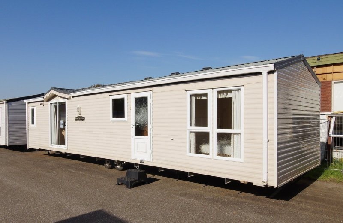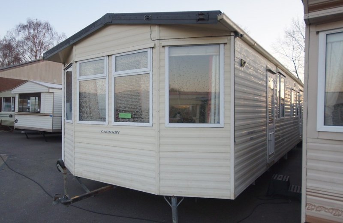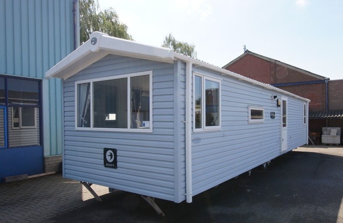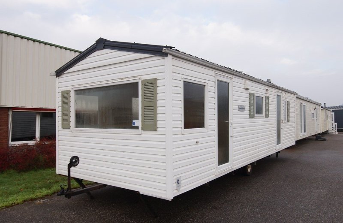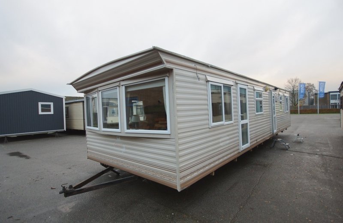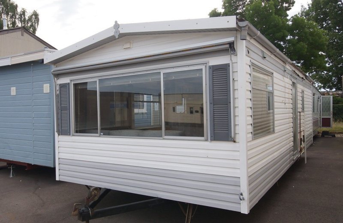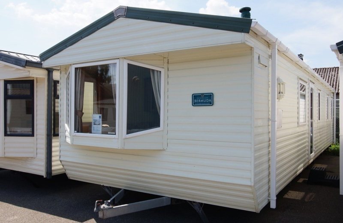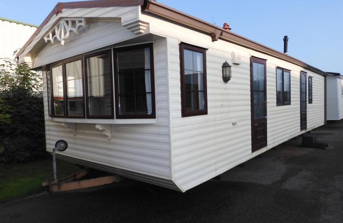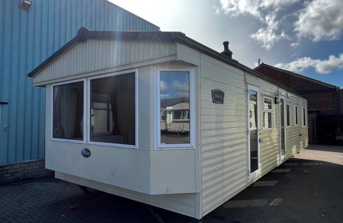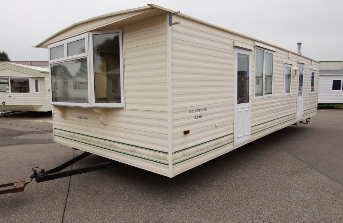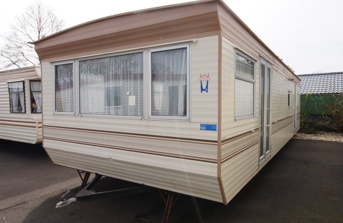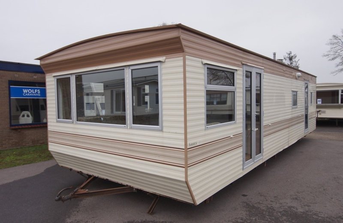BUY A Mobilhome - NEW AND USED
Are you looking for the ideal holiday destination? Are you considering buying a mobile caravan? With your own mobile home you can enjoy unparalleled freedom and comfort during your holidays. Whether you seek the serenity of nature or explore cozy campsites, a mobile home offers you a home away from home. For those who want to save costs, a second-hand mobile home is an excellent choice. Second-hand mobile homes are often cheaper than new models and still offer the same conveniences. With a wide range of used mobile homes you can find your dream residence at an affordable price.
View our extensive range of both new and second-hand (occassions) mobile homes. We are happy to help you find the perfect solution for your needs. Enjoy the freedom of a mobile home and experience unforgettable holidays!
33 Results
Canexel Chalet opknapper
Chalet met Canexel buitenbekleding dat gerenoveerd moet worden. De basis is goed, maar er moet o.a. een keuken geplaatst worden
Swift Bordeaux 2014 met CV
Very nice Swift Bordeaux from 2014 with double glazing, central heating, tiled roof and 2 bedrooms
Atlas Expression 2009
Zeer nette luxe uitgevoerd Atlas Expression met kunststof bekleding, dubbele beglazing, centrale verwarming winterisolatie, 2 slaapkamers en 2 badkamers.
Willerby Richmond 2006
Very neat Willerby Richmond with double glazing, tiled roof and 2 bedrooms.
Swift Fishing Boat 2016
Very nice Swift Fishing Boat from 2016 with double glazing, central heating, tiled roof and 3 bedrooms
Willerby Aspen T-model
Beautiful Willerby Aspen T model, with tiled roof, double glazing, central heating, fridge/freezer, and 2 bedrooms
Swift Bordeaux 3 slaapkamers
Very nice Swift Bordeaux from 2014 with double glazing, central heating, tiled roof and 3 bedrooms
Cosalt Stacaravan
Cosalt mobile home which is in reasonable condition, particularly suitable for temporary residence during a renovation.
Willerby Vogue 2010
Very luxurious spacious Willerby the Vogue with plastic exterior cladding, tiled roof, double glazing, 2 bedrooms, central heating, 2 bathrooms, 1 with bath.
Sunseeker Mallorca
Sunseeker Mallorca with 2 bedrooms which needs some attention but is definitely worth renovating.
Boston mobile home
Boston mobile home
ABI Horizon DubbelGlas 2015
Beautiful spacious ABI Horizon with 3 bedrooms, double glazing and a pointed roof.
Swift Bordeaux 2014
Zeer mooie Swift Bordeaux uit 2014 met dubbele beglazing, centrale verwarming, pannen dak en 2 slaapkamers
Willerby Aspen
Willerby Aspen with 2 bedrooms central heating, double glazing, tiled roof and separate toilet.
Willerby Granada met CV
Very neat complete Willerby Granada with pointed roof, 2 bedrooms, double glazing and central heating.
Pemberton Montreux
This luxury mobile home has just arrived, probably one of the best mobile homes available on the market for its specification and build quality. With a size of 12.10 x 3.70 m, this Pemberton Montreux offers ultimate luxury for an incredible price.
Swift Burgundy
Beautiful young Swift Burgundy from 2011 with double glazing, 3 bedrooms and tiled roof.
Willerby Magnum 2010
Nice compact Willerby Magnum with a very surprisingly spacious layout, 2 bedrooms, tiled roof, particularly suitable for smaller annual pitches.
ABI Westwood
Very nice ABI Westwood with double glazing, tiled roof, central heating, plastic exterior cladding and 2 bedrooms
Willerby ECO Salsa 2015
Great Willerby SALSA with 2 bedrooms, storage room, double glazing and tiled roof
Willerby Aspen T-model
Beautiful Willerby Aspen T model, with tiled roof, double glazing, central heating, fridge/freezer, and 3 bedrooms
Willerby ECO Salsa 2014
Very neat and well maintained Willerby with 2 bedrooms, double glazing and tiled roof.
Victory Sandford
An immediate wow factor combined with long-lasting appeal are the key features of this 2012 Victory Sandford
Atlas Festival 2009
Very beautiful, well-maintained Atlas Festival with pointed roof and 3 bedrooms. Particularly suitable for the smaller annual pitch!
Cosalt Riviera
Beautiful Cosalt Riviera with double glazing, 2 bedrooms and an extra toilet.
Willerby Westmoreland
A Willerby Westmoreland in almost new condition with tiled roof and 2 bedrooms
Atlas Moonstone
This very neat Atlas Moonstone has a tiled roof, double glazing, central heating and 3 bedrooms.
ABI Milano
Very beautiful, luxurious, spacious ABI Milano, with 2 bedrooms, central heating, luxury kitchen including dishwasher, winter insulation, so also very suitable for temporary residence or informal care
ABI Horizon 2016
Beautiful spacious young ABI Horizon with 3 bedrooms, double glazing and a pointed roof.
Willerby RIO Gold 2015
Very nice spacious Willerby Rio Gold from 2015 with central heating, double glazing, tiled roof and 2 bedrooms
Willerby Salsa Eco 2013
Very neat and well maintained Willerby with 3 bedrooms, double glazing and tiled roof.
ABI Horizon 2013
Very neat, beautiful ABI Horizon with pointed roof, plastic frames, single glazing, 3 bedrooms and separate guest toilet
NEW Gardenhouse
NEW Garden House
Dimensions: 3 x 2 m.
Price: €6,500 including VAT
Covered with plastic
Well isolated
Double glazed door
Verkochte items
22 Results
Willerby Westmoreland 2010
Een in zeer goede staat verkerende Willerby Westmoreland met pannen dak en 3 slaapkamers en een apart gastentoilet
BK Brookwood
Leuke BK Brookwood met 2 slaapkamers, in originele staat
Willerby Salisbury 2010
Very nice, well maintained Willerby Salisbury with tiled roof, double glazing, central heating and 2 bedrooms.
ABI Arizona
ABI Arizona mobile home which is in reasonable condition, particularly suitable for temporary residence during a renovation. Needs some attention.
Müller Batavier
Very neat original Múller mobile home with 2 bedrooms
Willerby Aspen 2009 Kunststof
Willerby Aspen from 2009 with plastic cladding, double glazing, propane gas central heating, tiled roof and 2 bedrooms
Willerby Voque
Very luxurious, spacious Willerby the Voque with plastic exterior cladding, tiled roof, double glazing, 2 bedrooms, central heating, washing machine, 2 bathrooms, 1 with bath.
Atlas Dynasty 2008
Very beautiful, well-maintained luxury Atlas Dynasty with 2 bedrooms, tiled roof, central heating and patio doors at the front.
Willerby Winchester Centerlounge
This Willerby Winchester has a unique layout with the living area in the center of the caravan, with bedrooms at either end with en suite bathrooms. The caravan has full double glazing and gas central heating, providing great accommodation that can be used all year round.
Carnaby Banbury
Carnaby Banbury met dubbele beglazing, pannen dak en 2 slaapkamers
Swift Trading Post 2017
Very neat Swift Trading Post, built in 2015 with plastic exterior cladding, tiled roof, double glazing, central heating and 3 bedrooms
BK Continentale
Neat BK Continentale with plastic exterior cladding, tiled roof, 2 bedrooms and air conditioning
Cosalt Devon met CV
Very neat Cosalt Devon with central heating with Intergas boiler, double glazing, 2 bedrooms, guest toilet and very spacious bathroom with bath.
Interniber
Mobile home Interniber with plastic cladding, 1 bedroom. The mobile home needs some attention, but then you can certainly turn it into something nice.
Willerby Bermuda
Very neat Willerby Bermuda with central heating, double glazing, tiled roof and 3 bedrooms
Willerby Granada
This nice Willerby Granada has a tiled roof, double glazing, central heating and 2 bedrooms.
Atlas Chorus
This nice Atlas Chorus has a tiled roof, double glazing, central heating and three bedrooms.
Carnaby Belverdere
Beautiful Carnaby with double glazing, plastic frames and 3 bedrooms
Sunseeker Jamaica
Neat Sunseeker Jamaica with single glazing and 2 bedrooms.
Sunseeker Jamaica 1000
Very neat Sunseeker Jamaica with 2 bedrooms and original condition
Waar moet u op letten bij het kopen van een stacaravan?
Afmetingen en Indeling: Denk goed na over de afmetingen en indeling van de stacaravan. Is deze geschikt voor het beoogde aantal personen? Zijn er voldoende kamers en ruimte om comfortabel te verblijven?
Grond en Locatie: Belangrijk om te onthouden is dat u alleen de stacaravan aanschaft en niet de grond waarop deze geplaatst wordt. Zorg ervoor dat u vooraf een geschikte locatie heeft om uw stacaravan te installeren en dat u op de hoogte bent van de relevante regelgeving.
Weerbestendigheid: Overweeg of u van plan bent om de stacaravan in de winter te gebruiken. Controleer of de stacaravan goed geïsoleerd is en of deze in staat is om u voldoende warmte en comfort te bieden tijdens de koudere maanden.
Door aandacht te besteden aan deze belangrijke aspecten kunt u met vertrouwen uw zoektocht naar de perfecte stacaravan beginnen. Onze expertise staat tot uw beschikking om u te helpen bij elke stap van het proces, van het selecteren van de juiste stacaravan tot het waarborgen van uw totale tevredenheid met uw aankoop.




