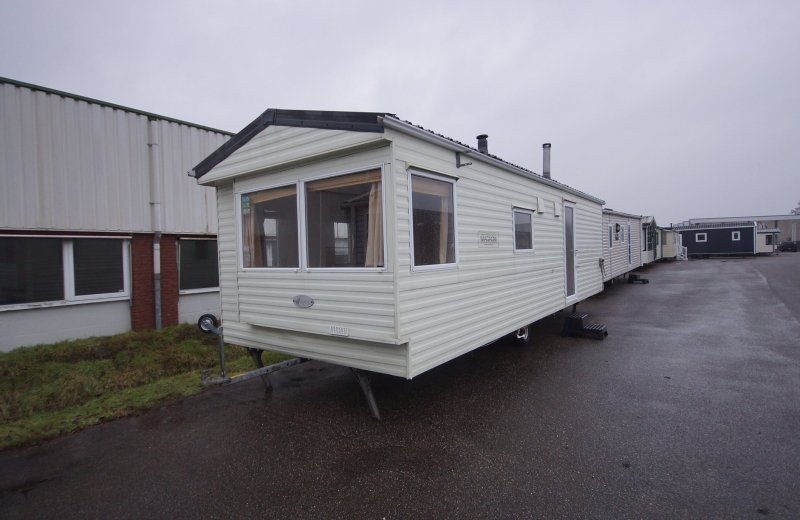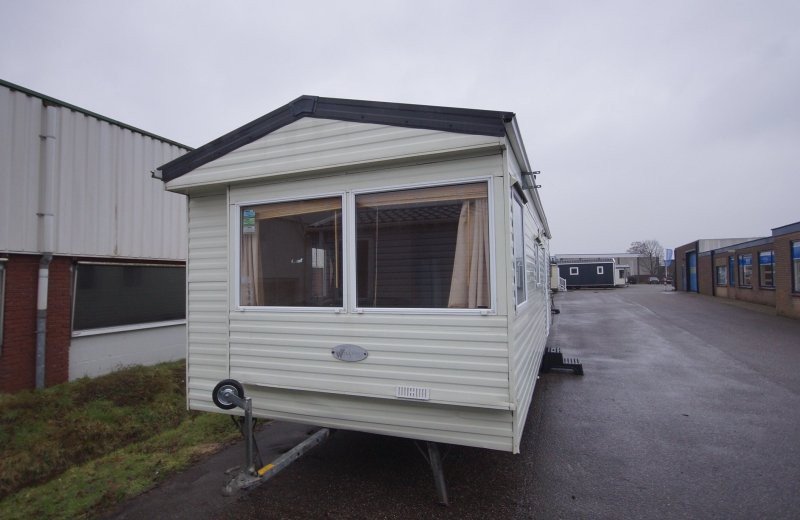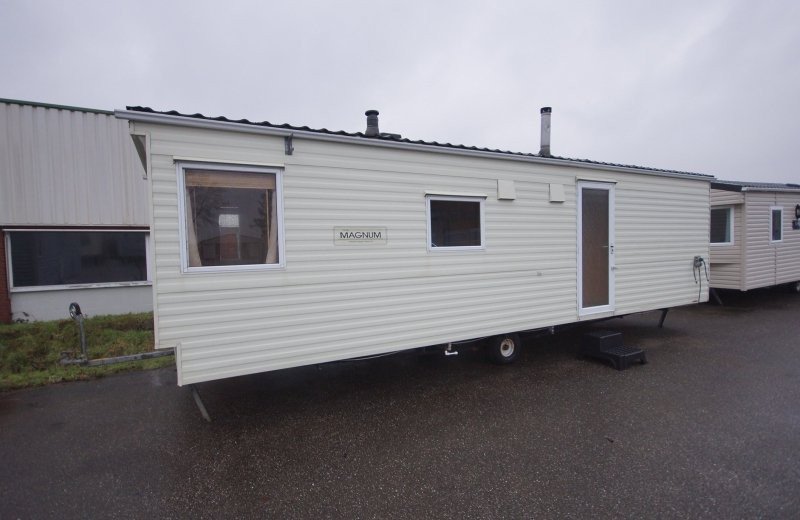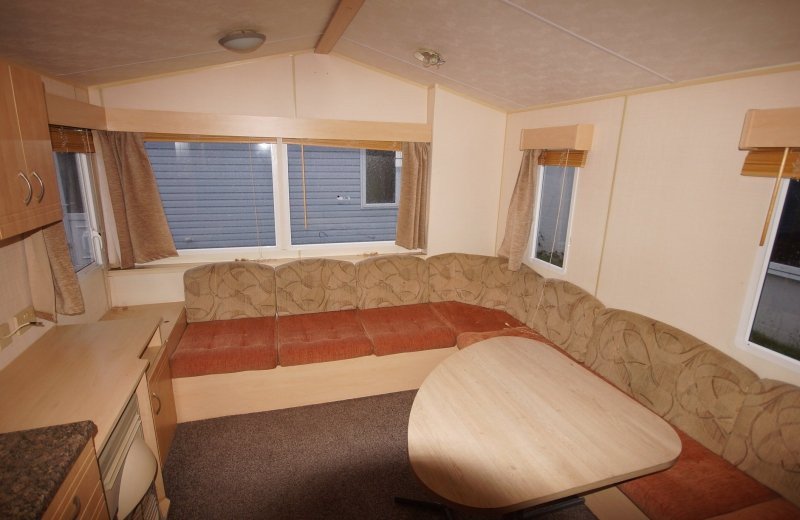Willerby Magnum 2010
characteristics
- CategoryMobile home
- SpecificationsSingle glazing
- Bedrooms2
- BrandWillerby
- Central heatingNo
- Roof typeTiled roof
- Dimensions8-9 m. lang x 3.10 m. wide
Description
Nice compact Willerby Magnum with a very surprising spacious layout, 2 bedrooms, particularly suitable for smaller annual pitches
Dimensions: 8.80 x 3.10 m
Layout:
The seating area has an L-shaped fixed sofa (with a pull-out bed underneath) and a matching dining area. There is a built-in gas fireplace, TV cabinet and a few storage/display cabinets for personal items
The kitchen is spacious and comes with a gas oven and grill, a freestanding fridge/freezer combination, a sink with mixer tap and sufficient cupboards.
There are 2 bedrooms, one with a double bed and the other with two single beds. The large bedroom has a spacious wardrobe.
Finally, there is a spacious toilet/shower room with a toilet, a shower in a cabin, a sink with mirror and electric heating.
Find out more about this Willerby Magnum 2010
Contact with Bart Wolfs
06 - 59 944 922
bart@wolfscaravans.nl



