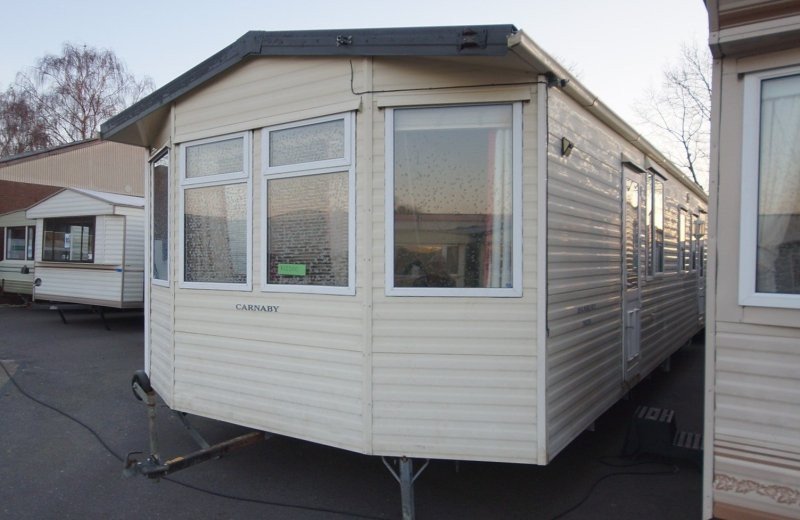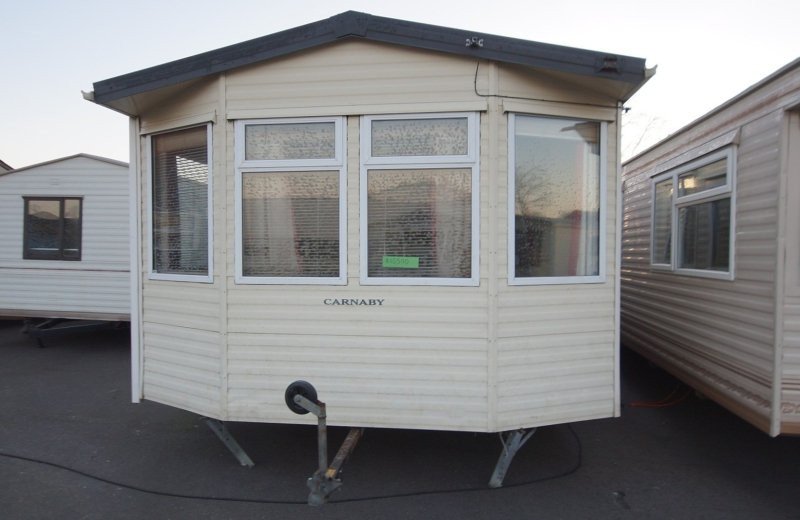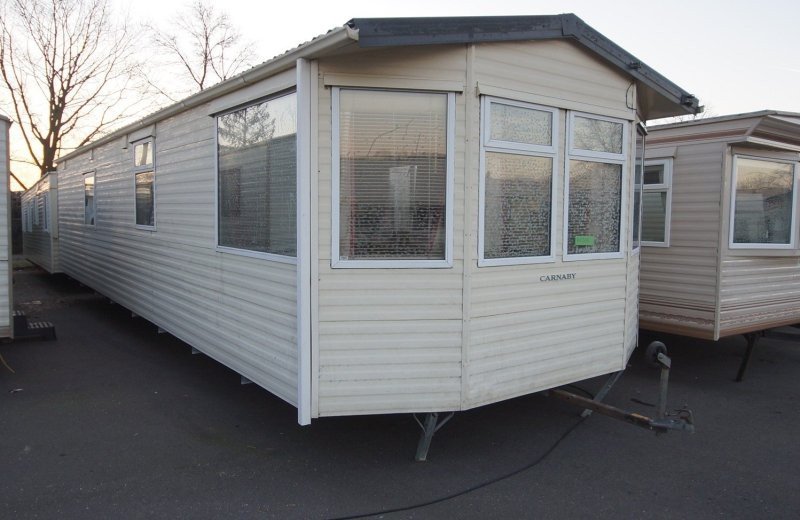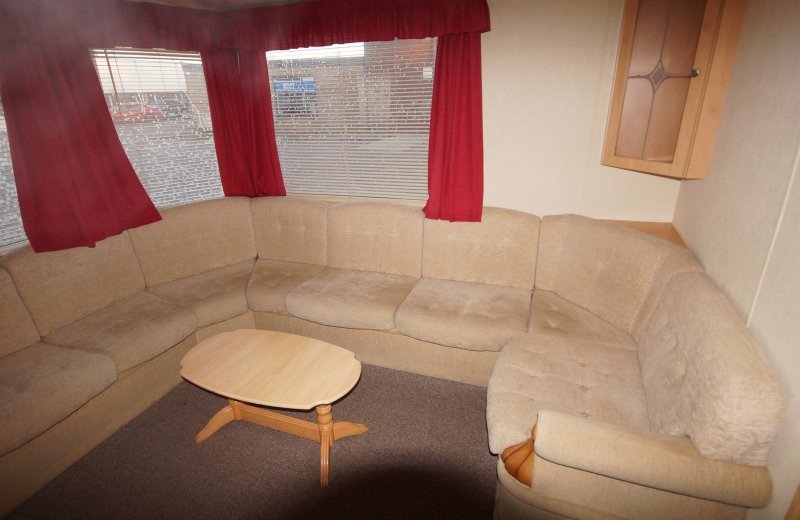Carnaby Banbury
characteristics
- CategoryMobile home
- SpecificationsDouble glazing
- Bedrooms2
- BrandCarnaby
- Central heatingNo
- Roof typeTiled roof
- Dimensions11-12 m. lang x 3.70 m. wide
Description
The Carnaby Banbury is an ideal holiday accommodation for those looking for a second-hand model with plenty of space and comfort. With double glazing and comfortable living areas you can enjoy the 10 month season.
Dimensions: 11.60 x 3.70 m
The open plan living room has large windows that let in plenty of natural light and the L-shaped sofa means there is plenty of space for everyone to relax. Central to the lounge area is a modern gas fireplace with mantelpiece which is perfect for displaying family photos and keepsakes, and the TV stand in the corner provides plenty of space for your TV and there is storage underneath.
The kitchen is equipped with a gas hob, sufficient worktop space and also sufficient cupboard space. There are useful spaces for an under-counter fridge and a microwave, ideal if you want to entertain friends.
Just off the kitchen is the freestanding dining table and 4 chairs, so whether you're cooking, relaxing in the lounge or eating, you can all spend that precious family time together.
The main bedroom has corner shelves on each side of the bed, bedside tables and a large wardrobe opposite the bed. The wardrobe has a dressing table that offers plenty of space to get ready for a night out. The twin room has a bedside table and storage space above the bed.
The bathroom has a large shower cabin and a sink with mirror. Next to the bathroom the toilet is in a separate room.
Find out more about this Carnaby Banbury
Contact with Bart Wolfs
06 - 59 944 922
bart@wolfscaravans.nl



