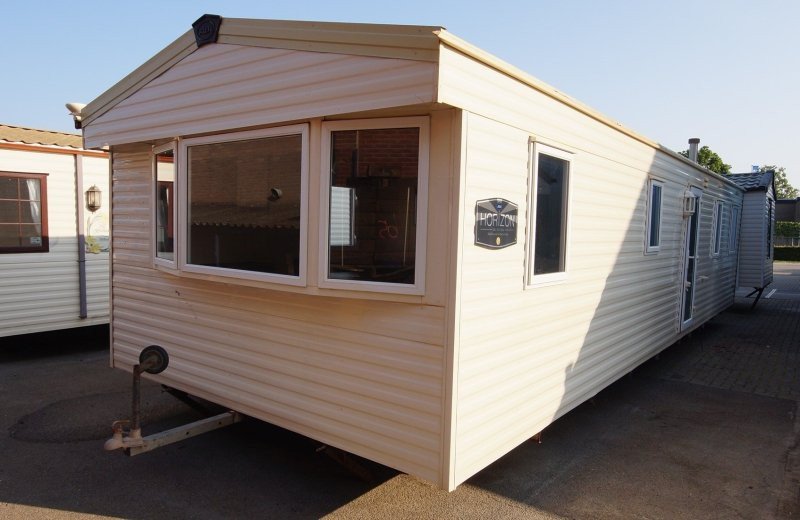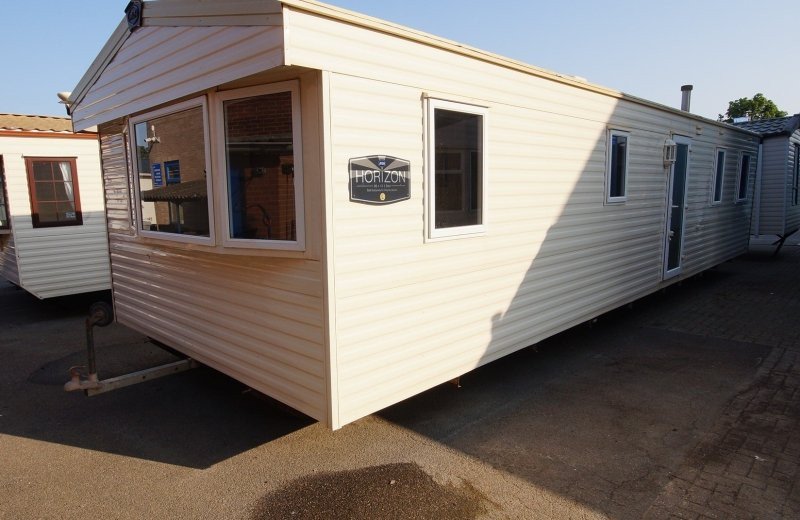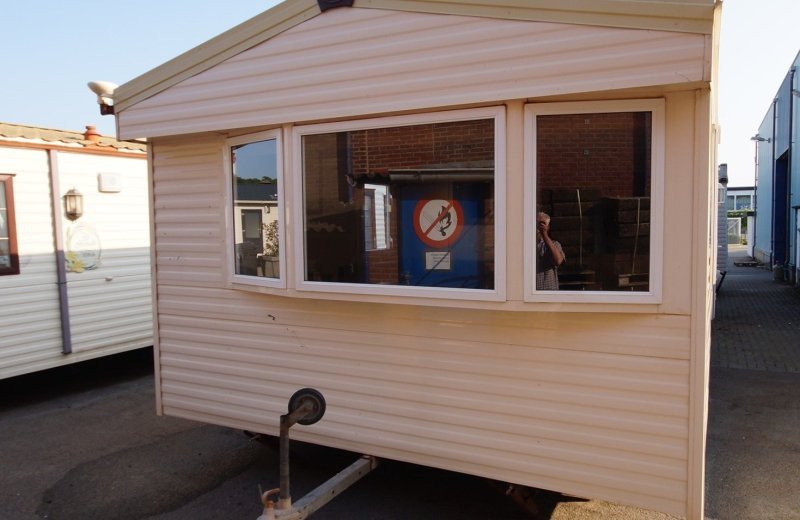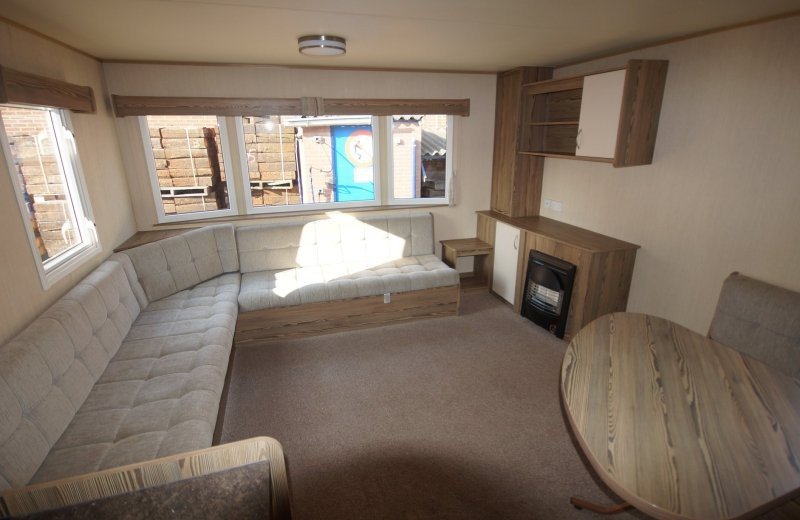ABI Horizon 2013
characteristics
- CategoryMobile home
- SpecificationsSingle glazing
- Bedrooms3
- BrandABI
- Central heatingNo
- Roof typePointed roof
- Dimensions11-12 m. lang x 3.70 m. wide
Description
Very neat, beautiful ABI Horizon with pointed roof, plastic frames, single glazing, 3 bedrooms and separate guest toilet
Dimensions: 11.30 x 3.70 meters
Layout:
Spacious living room with fixed sofas in both the sitting area and the dining area. In the living room there is also a large TV cabinet with the gas heater integrated into it.
The kitchen has sufficient cupboard space and is equipped with various equipment such as a 4-burner gas hob, a grill/oven and a sink with mixer tap.
This ABi has 3 bedrooms, 1 of which is equipped with a double bed and 2 with two single beds. This Abi has a total of 6 sleeping places. There is also cupboard space in the bedrooms.
The spacious bathroom has a shower cabin, a sink with mirror and mixer tap and a toilet.
There is also a guest toilet.
Find out more about this ABI Horizon 2013
Contact with Bart Wolfs
06 - 59 944 922
bart@wolfscaravans.nl



